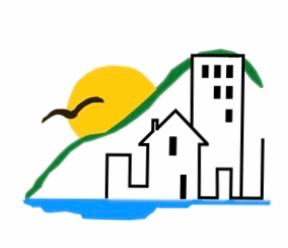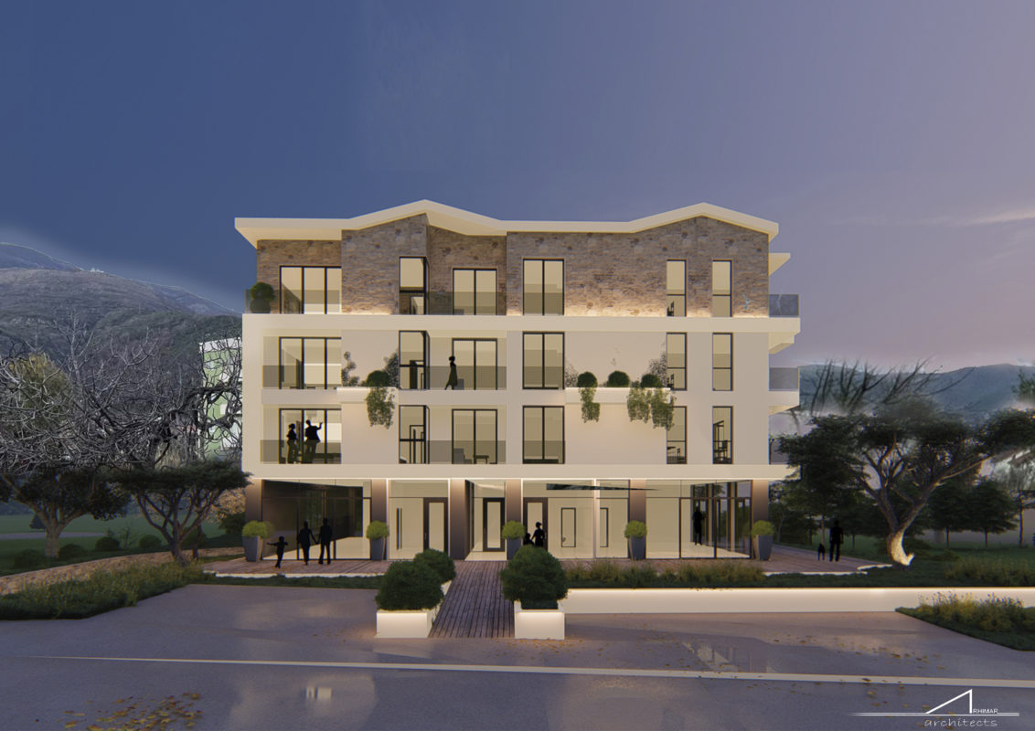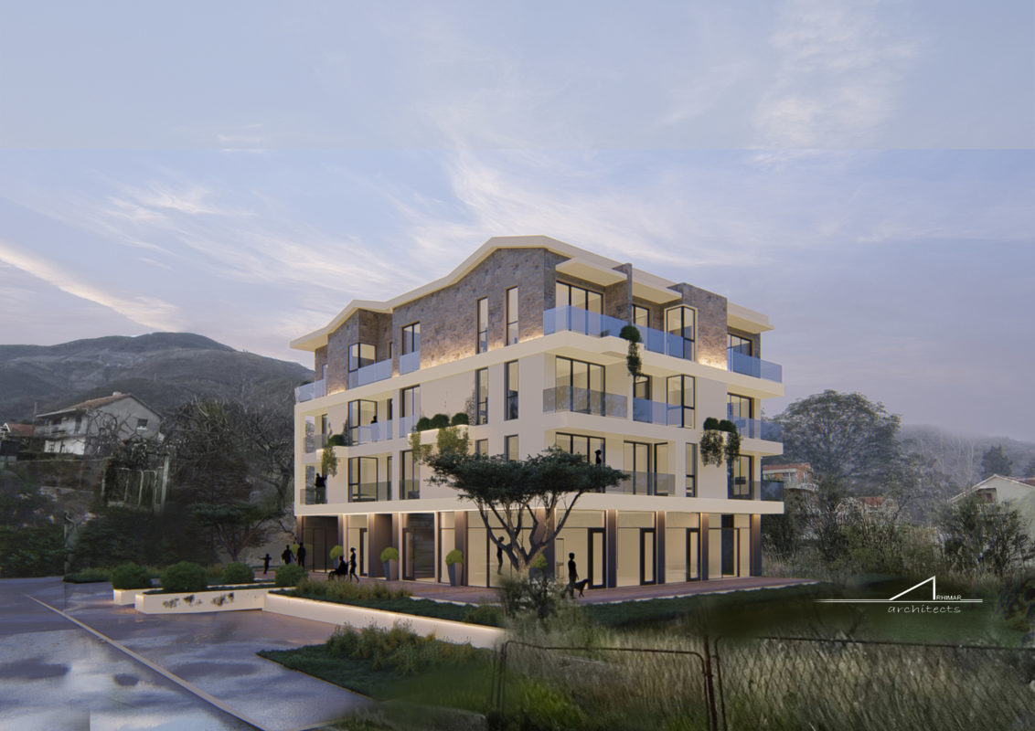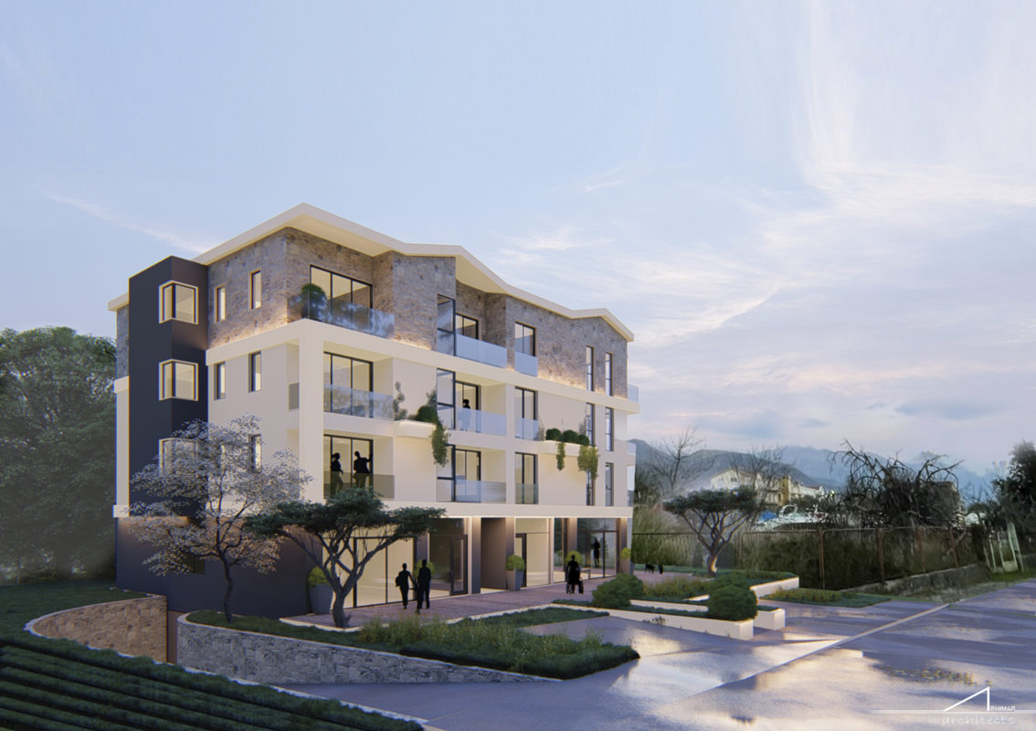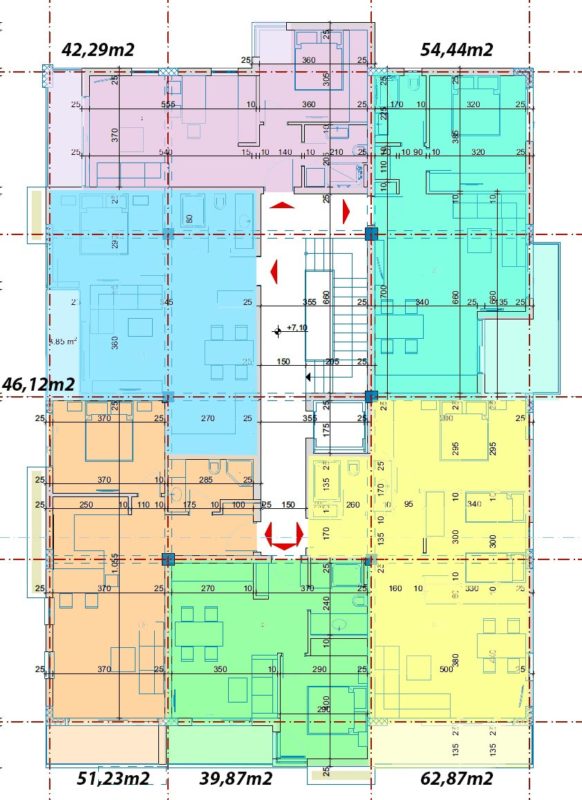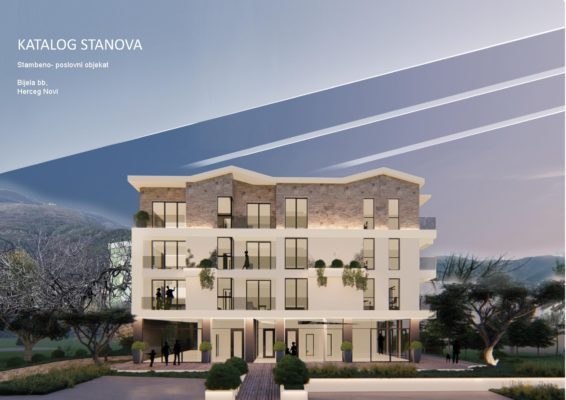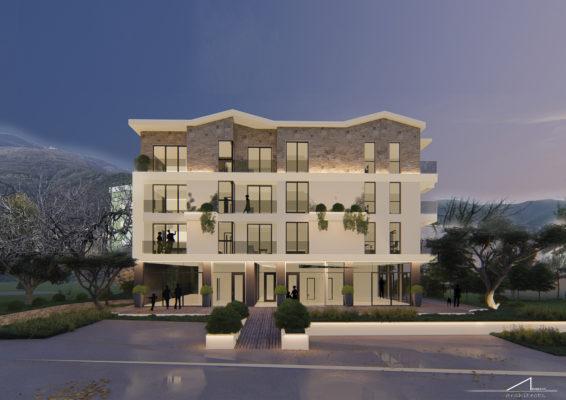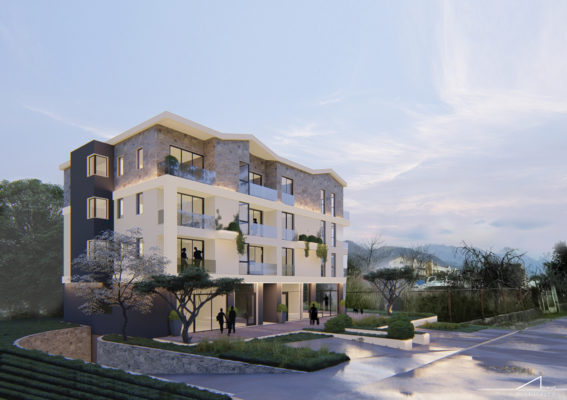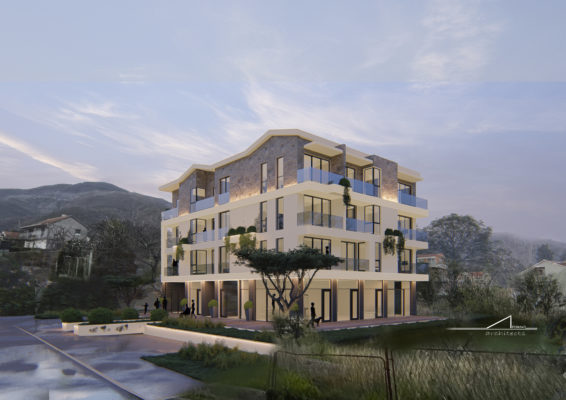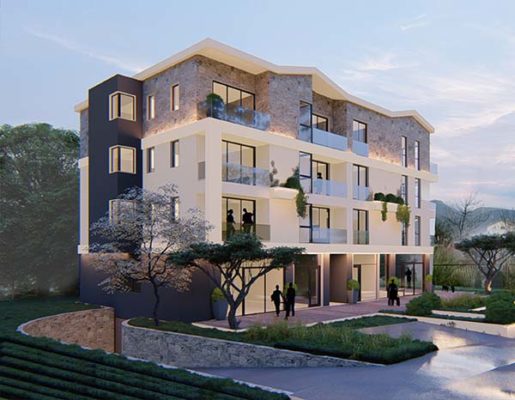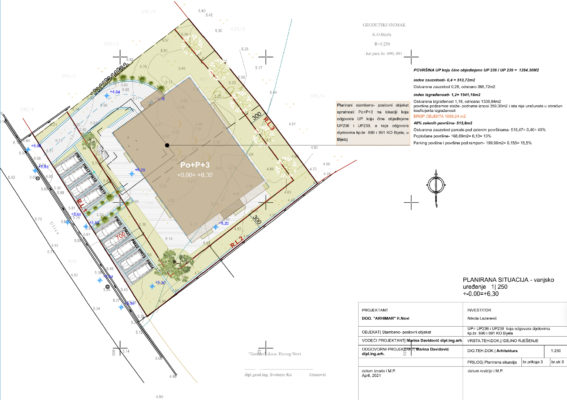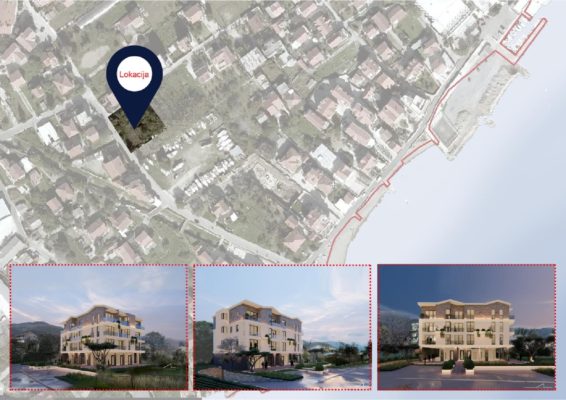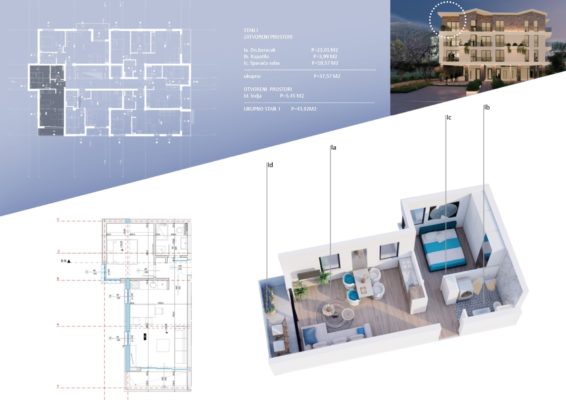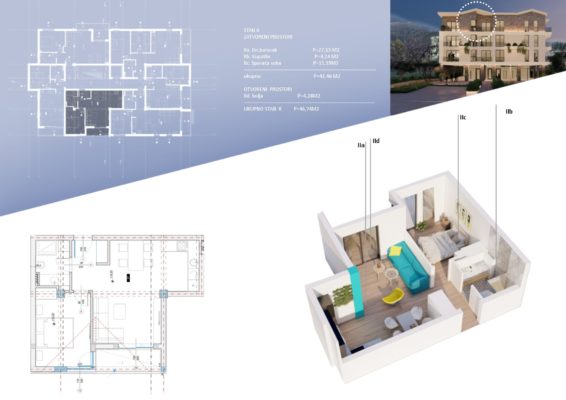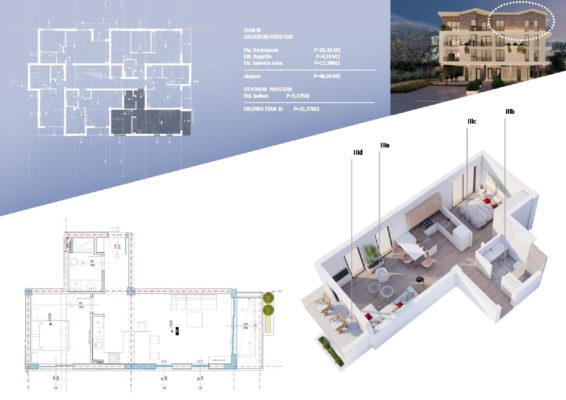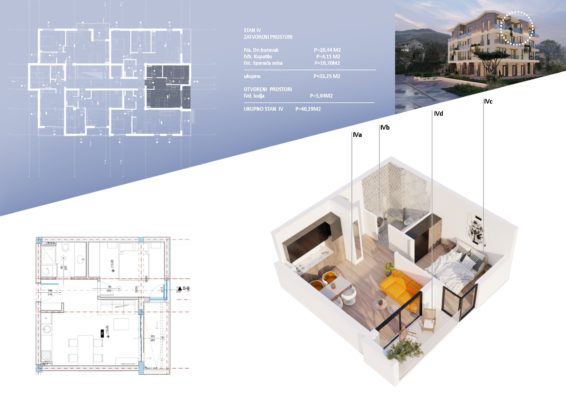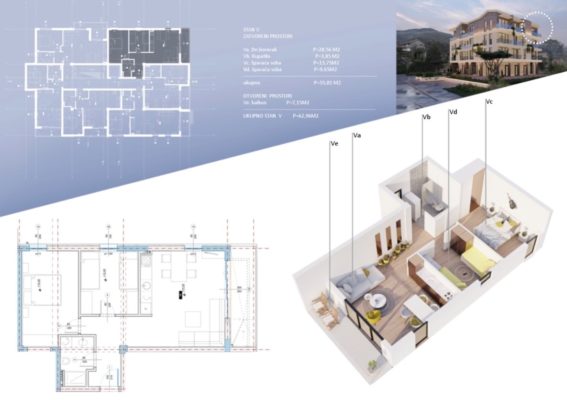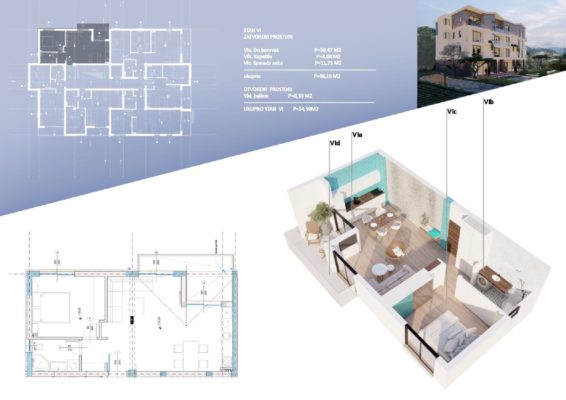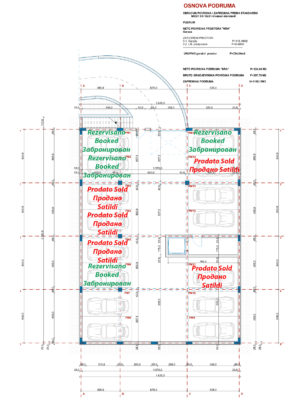Residential and commercial complex “A BLOCK”
DESCRIPTION OF THE LOCATION
The object is located in the Bay of Kotor in the quiet fishing village of Biela in the municipality of Herceg Novi (12 km from Herceg Novi, 2 km from the Kamenari ferry crossing, 20 km from Kotor, Tivat airport is about 12 km away, that is, by ferry 30 minutes). Biela is mainly suitable for families. In this place there are several hotels, many apartments for rent, several restaurants, cafes, taverns, pharmacies, bakeries, shops, gas station, car wash, medical facility, market, primary school, kindergarten. Distance from the sea is about 100 m. The beaches in Biela are very diverse (gravel, stone, small pebbles, coarse sand, fine sand, concrete) and there are many of them. Entrance to all beaches, including hotel beaches, is free-entry and free-coast. The water is clean, according to the analysis it has a high quality category. The entrance to the water is gradual on all beaches, except for concrete ones, therefore it is suitable for children. There are no jellyfish, no hedgehogs, no sharp pitfalls, no big waves, so you can relax and enjoy the sea.
DESCRIPTION OF THE BUILDING
The project of the residential and commercial complex “A BLOCK” includes five commercial premises on the ground floor, seventeen apartments on three floors of the building, an underground garage for 15 cars and an overhead parking in the courtyard of the building with 9 parking spaces, so the total number of parking spaces is 24. The building has four above-ground floors (basement and three floors), one underground floor intended for a garage (underground parking). The ground floor has a commercial focus, with five small commercial spaces planned for this floor and vertical communication with the residential floors via an internal staircase and an elevator. Residential properties are planned for the remaining three floors. Five residential buildings are planned on the first floor – three one-room apartments and two two-room apartments. Six apartments are planned on the second and third floors, five of which are one-room and one is two-room. The roof of the building is sloping, with a slope of 15 degrees. The paths and sidewalks in front of the basement are paved with flat rectangular stone slabs – Bilec marble. The rest of the vacant places on the land plot are landscaped and planted with several types of Mediterranean vegetation. Pedestrian access to the main entrance to the basement of the building is via a gentle ramp to meet the needs of people with disabilities.
Example – Plan of apartments on the III floor (II floor is the same)
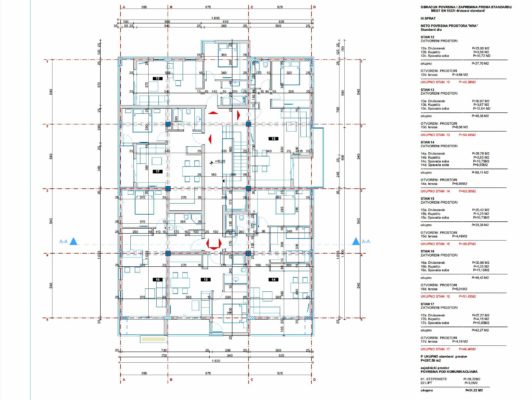
ADVANTAGES OF THE OBJECT
As in all previous projects of the company, high-quality materials and modern seismic protection technologies are used during construction. A special advantage in the project residential and commercial complex “A BLOCK”, we emphasize, is the technology of energy saving, heating and cooling due to the most modern Fen Coil system, which directly saves electricity several times! The building has its own heat pump. Each apartment is specially equipped with a separate “Fen Coil” system, as well as its own water tank, which allows you to adjust the individual energy consumption.
CONSTRUCTION
– The main supporting structure of the building is a reinforced concrete frame made of pillars and reinforced concrete beams in both directions, as well as reinforced concrete slabs based on the floating slab principle. The foundation of the building is on a reinforced concrete foundation slab d = 40cm, connected by reinforced concrete foundation beams along the main structural rasters. Reinforced concrete legs are made under the support pillars. The outer walls of the building are made of brick blocks – 25 cm thick. The partitions are made of bricks with a size of 10/19/25 cm, d = 10 cm, with horizontal fasteners 15 cm high at the lintel level. The entire reinforced concrete structure in the building is properly reinforced in accordance with the requirements of the IX seismic zone.
– The structure of the floor and roof – monolithic reinforced concrete slabs d = 20cm.
– Sloping hipped roof with canopies. The slope of the surface is at an angle of 15 degrees, covered with white roofing insulation panels.
– Internal staircase, three-stage, reinforced concrete structure, as well as an elevator shaft.
– Balcony console panels are monolithic reinforced concrete, d = 20cm.
EQUIPMENT OF THE BUILDING
The building has electricity (weak and strong electricity), water and sewerage, as well as mechanical devices for elevator installation and garage ventilation. Also, the facility is technically guarded by video surveillance (8 cameras).


 Crnogorski/Srpski
Crnogorski/Srpski Русский
Русский Türkçe
Türkçe
