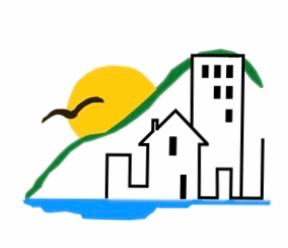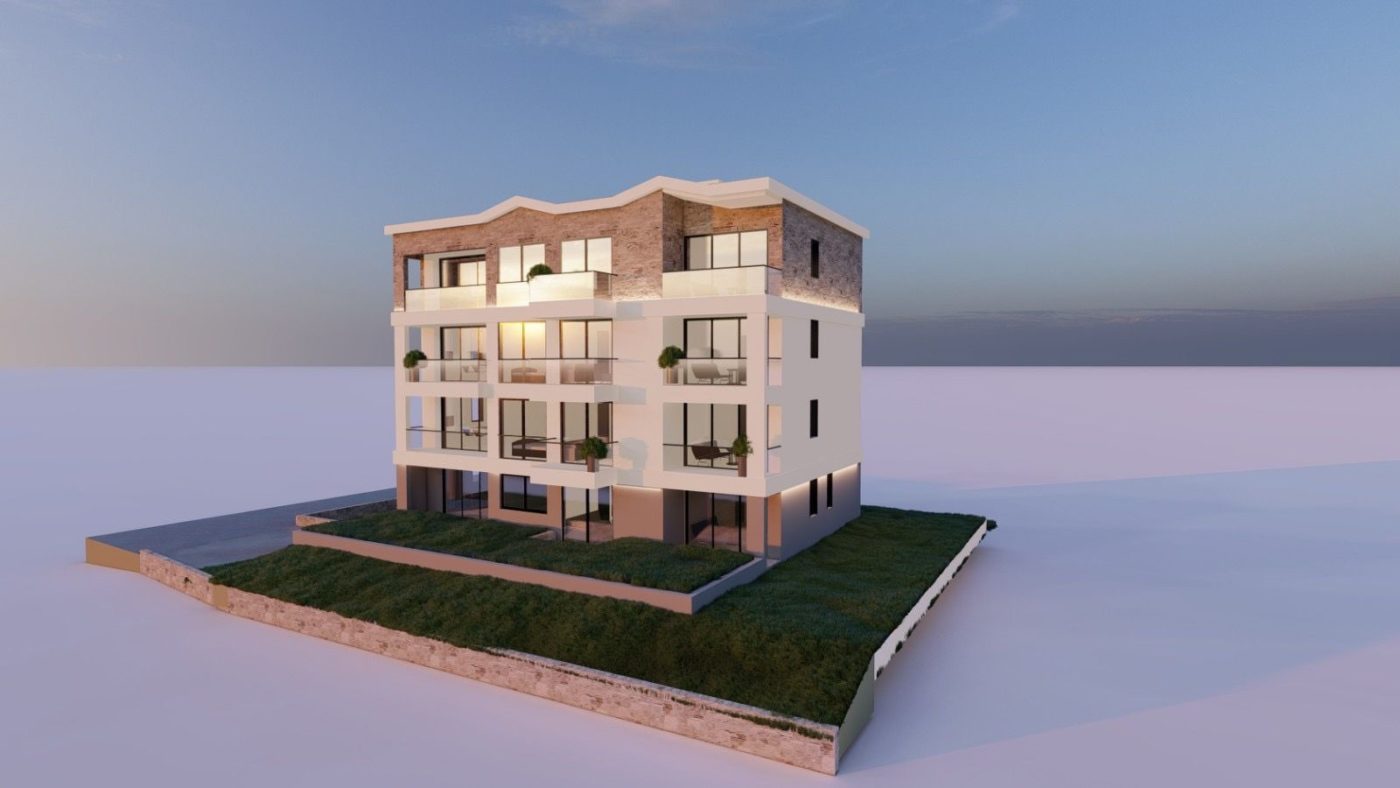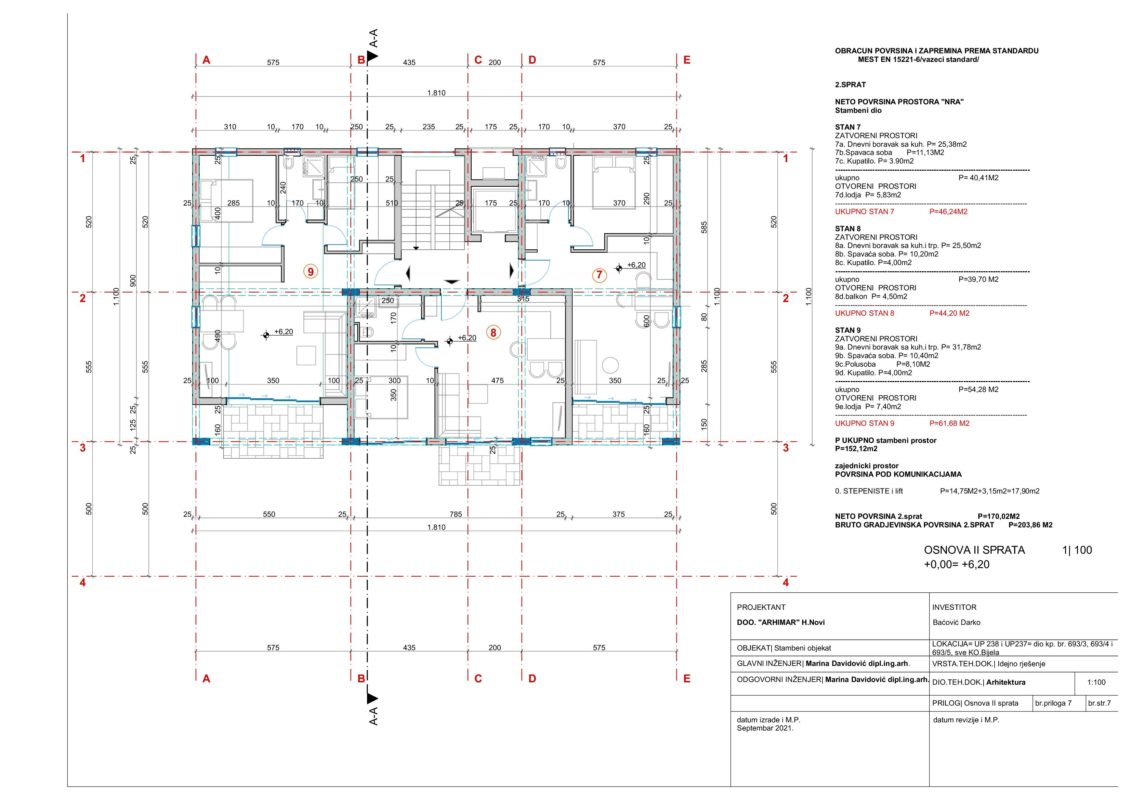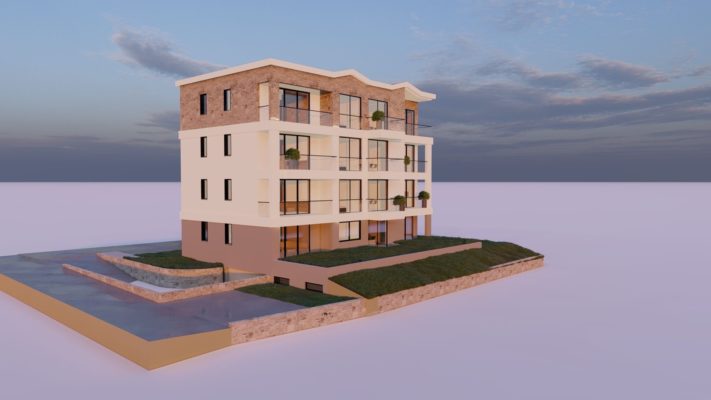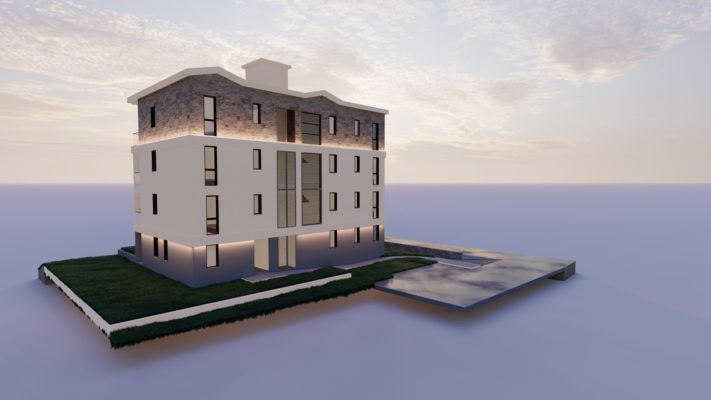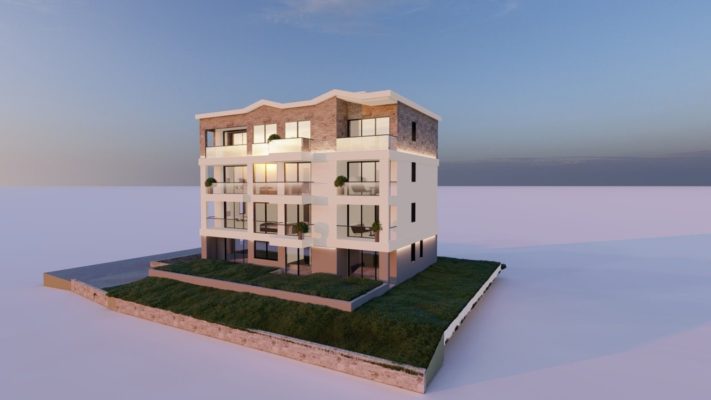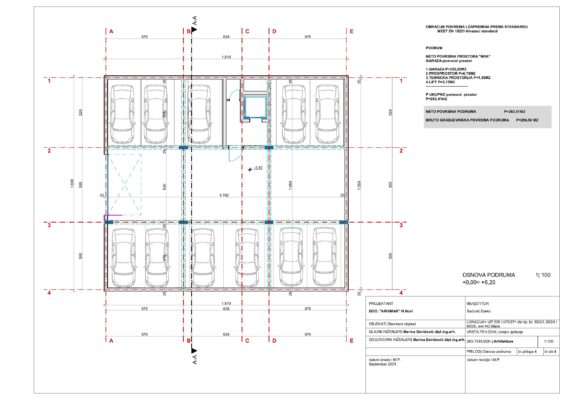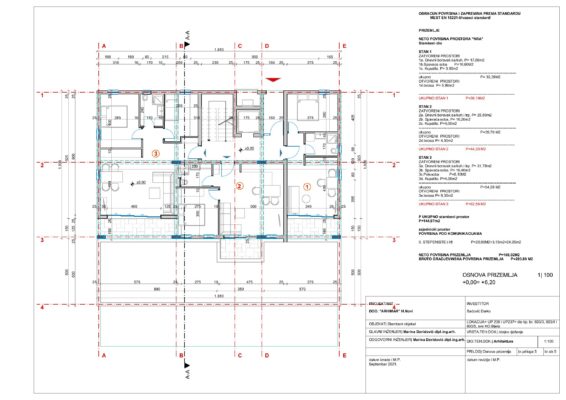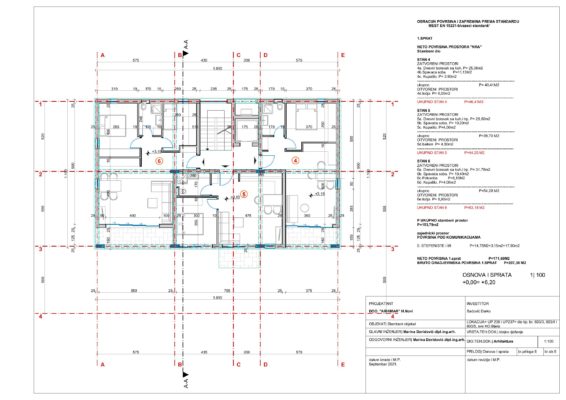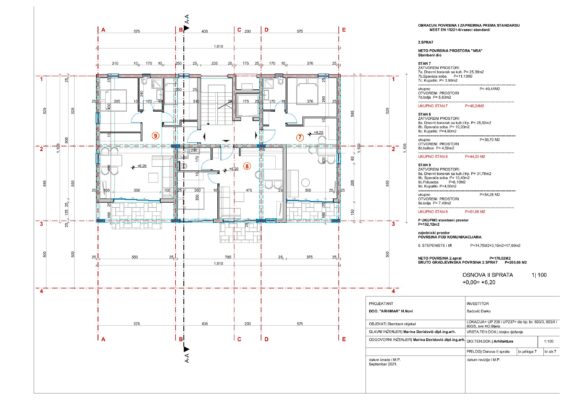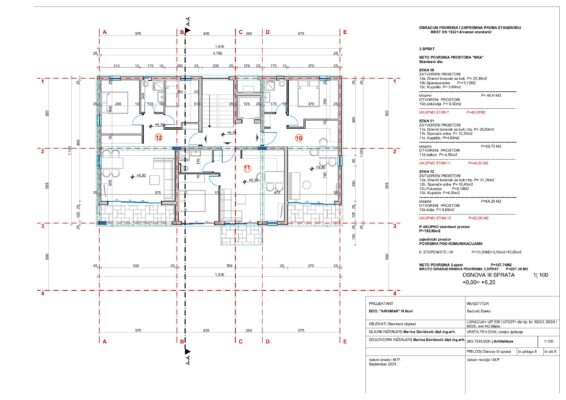Residential building
“B BLOCK”
PLACE DESCRIPTION:
The facility is located in the Bay of Kotor in a very quiet fishing village Bijela, Herceg Novi municipality (12km from Herceg Novi, 2km from Kamenar-ferry, 20km from Kotor, Tivat airport is about 12 kilometers away, ie via ferry 30min). White is mostly family-friendly. There are several hotels, many private apartments for rent, several restaurants, cafes, taverns, pharmacies, bakeries, shops, gas station, car wash, health facility, market, primary school, kindergarten. The distance to the sea is about 100 m. The beaches in Bijela are the most diverse (gravel, stone, fine gravel, coarse sand, sand, concrete) and there are many. Entrance to all beaches is free, including hotels. The water is clean and the high quality category was analyzed. The entrance to the water is gradual, except for concrete, so it is suitable for children. There are no jellyfish, no hedgehogs, no sharp underwater rocks, no big waves, so you can carefree and enjoy the sea water.
BUILDING DESCRIPTION:
The project of the residential building “B BLOK” includes four above-ground floors (ground floor and three floors), one underground, basement floor intended for vehicle garage. The garage space is dedicated to eleven cars and has an elevator. Housing is planned on the upper floors. The ground floor and all three floors include three residential units, of which there are two one-bedroom and one two-bedroom housing unit on each floor. The roof of the building is sloping four-pitched, with a roof pitch of 15 degrees. The paths and sidewalks in front of the ground floor are paved with flat-cut stone slabs, rectangular in shape – Bilec marble. Other free areas on the plot are greened and planted with several types of Mediterranean vegetation. Pedestrian access to the main entrance to the ground floor of the building is via a gentle ramp, in a way to meet the needs of persons with reduced mobility.
Example – III floor apartment plan
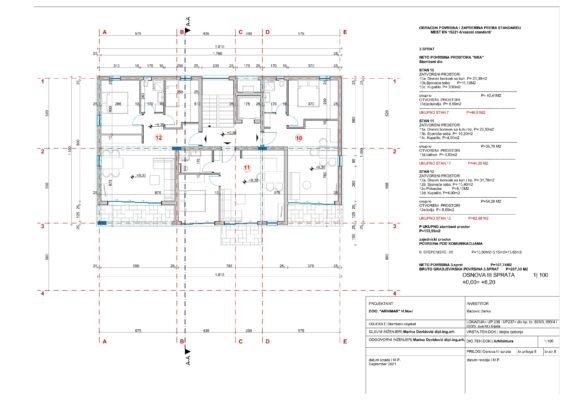
ADVANTAGES OF THE FACILITY:
As in all previous projects of the company, during the construction, high quality materials and modern seismic protection technologies are used. A special advantage in the project of the residential building “B BLOK”, we must emphasize, is energy savings, using modern technologies and heating and cooling. All apartments will have Norwegian radiators and air conditioners (parapet and wall). We also give great preference to the choice of location, which is only 100m from the sea. One of the important advantages is that each apartment has a sea view.
CONSTRUCTION:
– The basic structural assembly of the building is a reinforced concrete skeleton of pillars and reinforced concrete beams in both directions, and reinforced concrete slabs according to the principle of a floating slab. Foundation of the building – on the foundation reinforced concrete slab d = 40cm connected by reinforced concrete foundation beams according to the basic structural rasters. Reinforced concrete feet are made under the supporting pillars. The outer walls of the building are made of brick blocks – 25 cm thick. Partition walls are made of brick partition blocks dim 10/19 / 25cm, d = 10cm, with horizontal cerclas 15 cm high, at the height of the lintel. All reinforced concrete structure in the building is properly reinforced according to the requirements of the IX seismic zone.
– Ceiling and roof construction are monolithic reinforced concrete slabs d = 20cm.
– The roof is sloping four-pitched with roof visions. The roof planes are at an angle of 15 degrees, covered with white roof thermal insulation panels.
– The internal staircase is three-legged, in reinforced concrete construction, as well as the elevator shaft.
– Cantilever balcony panels are solid monolithic reinforced concrete, d = 20cm.
INSTALLATIONS:
The building has installations of electricity (weak and strong electricity), water and sewage, and mechanical installations of the elevator plant and garage ventilation. Also, the facility is technically secured with video surveillance (8 cameras).
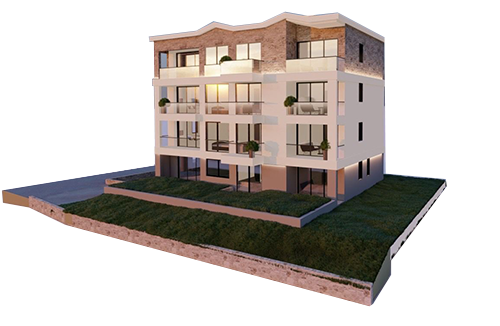

 Crnogorski/Srpski
Crnogorski/Srpski Русский
Русский Türkçe
Türkçe
