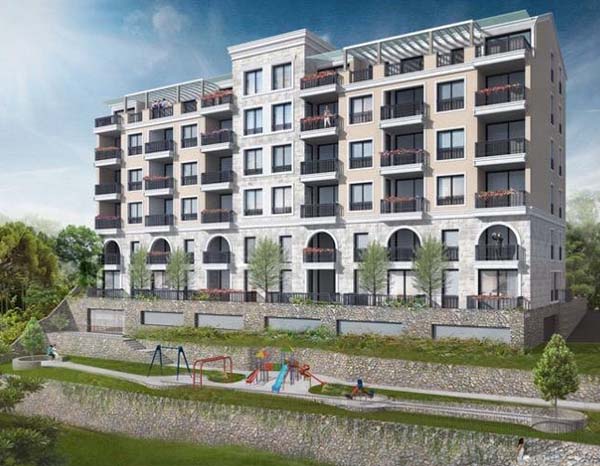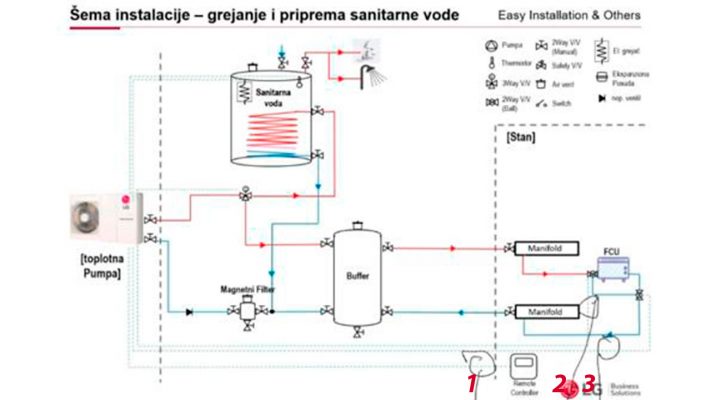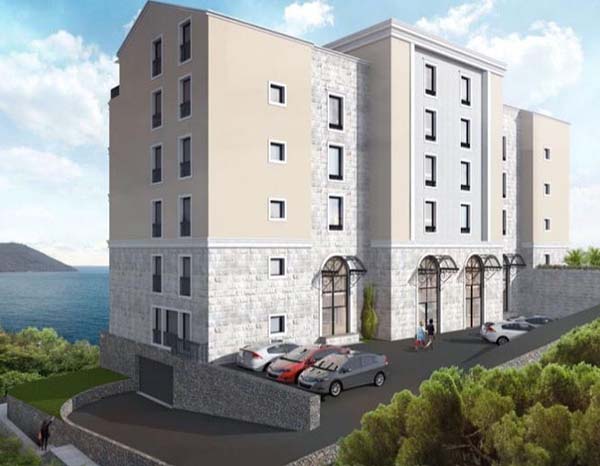
LUXURY COMPLEX “SAVINA PARK”
START OF CONSTRUCTION WORK ON SPRING 2024 Y
Lux Complex “SAVINA PARK”
is a luxury project (residential building) of LUXURY class, located in an exclusive location directly opposite the Savina Monastery (Herceg Novi), about 100 meters from the sea.
The primary school “Milan Vukovic” is 50 meters away and the kindergarten is 300 meters from the future luxury home. There is also a secondary school nearby, as well as all the necessary shops. From the north side of the building runs Manastirska street, and from the south – Brache Grakalich street.
A mini-SPA center with an indoor pool, sauna, Turkish bath and salt room will be built in the future building. The pool will be usable all year round thanks to solar panels that we will place on the roof of the building.
Also, photovoltaic panels will be installed on the roof of the building, with the help of which it is planned to build a solar mini-power plant (about 40 kW). The garage is located at the level of the mini-SPA center for 12 parking spaces. The rest of the cars can be parked on the north side of the building.
The luxury apartments are located on five floors (two two-bedroom apartments of 74 m2 and four one-bedroom apartments of 57 m2 on each main floor), and at the very top (sixth floor – attic) there are planned two fantastic penthouses of 205 m2 each …
In front of the building there is a park with greenery and a playground for children.
Heating and cooling of the apartments is provided by heat pumps and the “Fan Coil” system, with the help of which energy savings are up to 70%.
This diagram shows how heating and domestic hot water work.
Each apartment has its own heat pump, and each room of the apartment has its own Fan Coil system, which allows us to maintain the ideal temperature in the apartment, regardless of the weather outside and at minimal cost.
Multi-chamber aluminum fittings, as well as 6 x 6 mm Solar glass filled with argon, together with electric shutters form a modern set of fittings on the outer openings.
The façade is a combination of demit (10 cm Knauf stone wool) and natural stone that give the building a true Mediterranean style.

